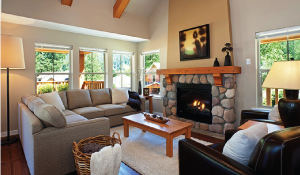


Features & Finishes
EXTERIOR COTTAGE DETAILS
- Cottage architecture clad with a combination of cedar shingles, lap siding and board and batten
- Premium laminated fiberglass shingles (algae-resistant with 30-year warranty)
- Energy-efficient double-glaze vinyl window frame and screens
- Exposed wood rafter tails on horizontal fascia
- Expansive covered front porch and back deck
- Cedar and fir stained accent trims, brackets and front porch railings
- 8 in. round or square stained fir timber posts on front and back porches
- Custom cottage fir stained front entry and rear French doors
- Over 35 combinations of rich earth tone colours
- River rock cladded chimneys on all corner lot cottages
- 2 in. x 6 in. frame construction with R-20 R-40 insulation
- Environmental 40 ft. x 10 ft. "Turf Track" driveways
- Fully landscaped private yards using carefree native plant species
- Attached outdoor equipment storage rooms.
- 2- 5-10 Year BC Homeowner Warranty Protection Plan
INTERIOR COTTAGE DETAILS
- Four cottage-inspired colour palettes: Jasmine, Larkspur, Morning Glory, Trillium
- Vaulted great room living spaces with reclaimed timber rafter brackets
- Spacious family dining areas with large picture windows
- Energy-efficient propane gas fireplaces with river rock stone and reclaimed heavy wood timber mantels
- Reclaimed heavy timber support posts*
- Black or white six-piece Whirlpool appliance package, including; refrigerator, ceran top stove/oven, microwave, dishwasher, stacking washer and dryer
- Modern cottage kitchens with shaker-style maple flat panel cabinetry throughout
- Premium wrap laminate countertops with porcelain brickette kitchen backsplash
- Ceramic tile baths and showers with accented slate, including American Standard bath fixtures
- Roughed-in security, cable and telephone
- Open, convertible loft areas*
- Beadboard cottage-style doors with accented oil-rubbed bronze lever style handles throughout
- Large tile floors in kitchen, baths and entry
- Convertible loft area and storage rooms*
- Window coverings throughout
OPTIONAL UPGRADES
- 9 in. reclaimed fir hardwood flooring in main living areas
- 5.5 in. carefree Kraus Salerno laminate hardwood in main living areas
- Polished granite countertops in kitchen with undermount stainless steel sink
- Square wood stained spindle stair and loft railings
- Stainless steel Whirlpool appliances
- Propane gas range stove
- 21 cu. ft. side by side refrigerator
- Propane gas hookups for range and barbeque
- Ceiling fan in great room
- West Falls Ecru Berber carpet in living areas
- Slate patterned porcelain tile in kitchen, bath and entry
- Three or four-piece bath on upper floor*
- River rock stone on exterior fireplace chase (standard on corner lots)
- Increased size of back deck (subject to site conditions and setbacks)
- Enlarged 38 in. firebox with 26,000 btu
- Custom black window frames
- Back deck stained wood railings *Some models only



